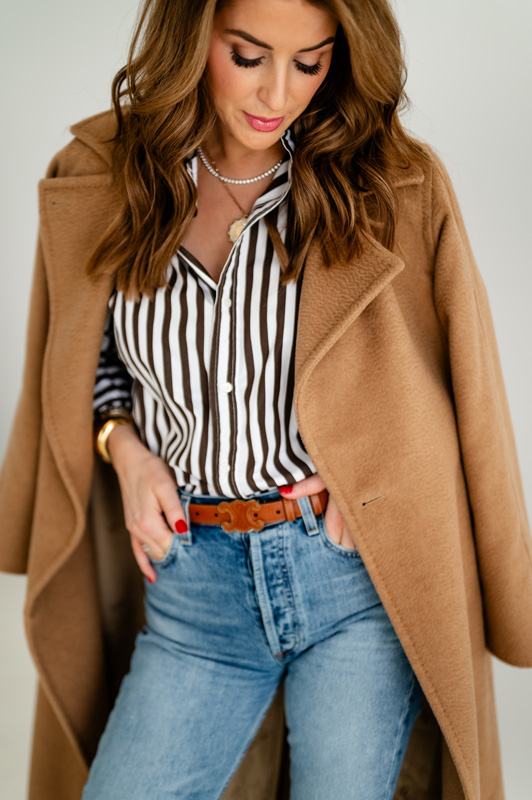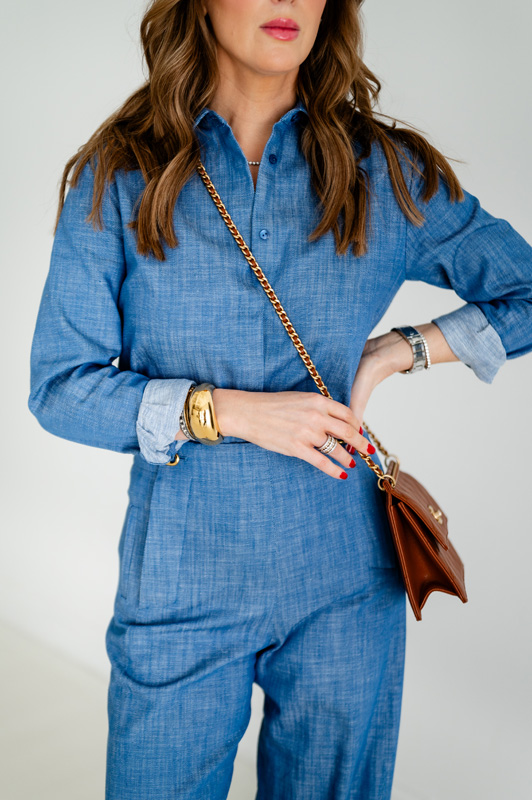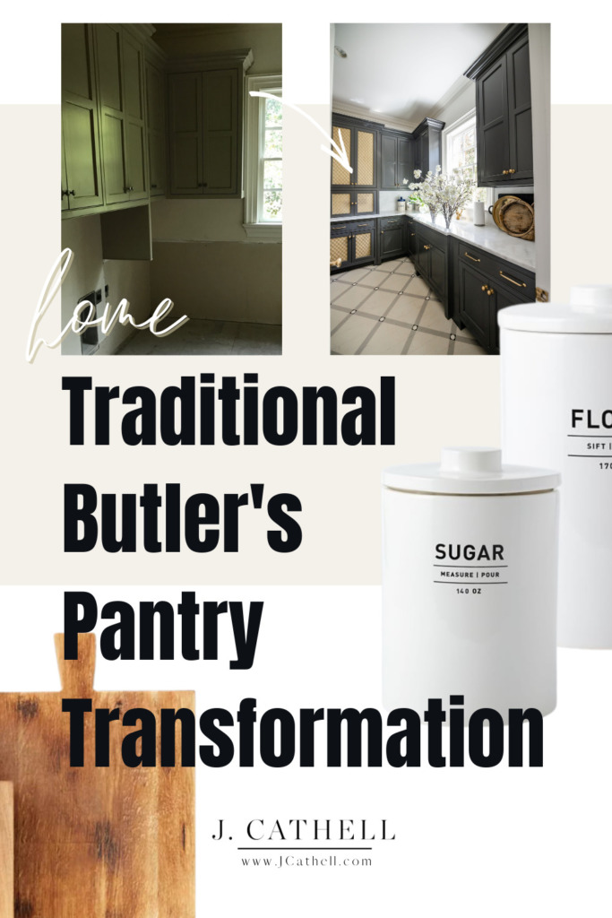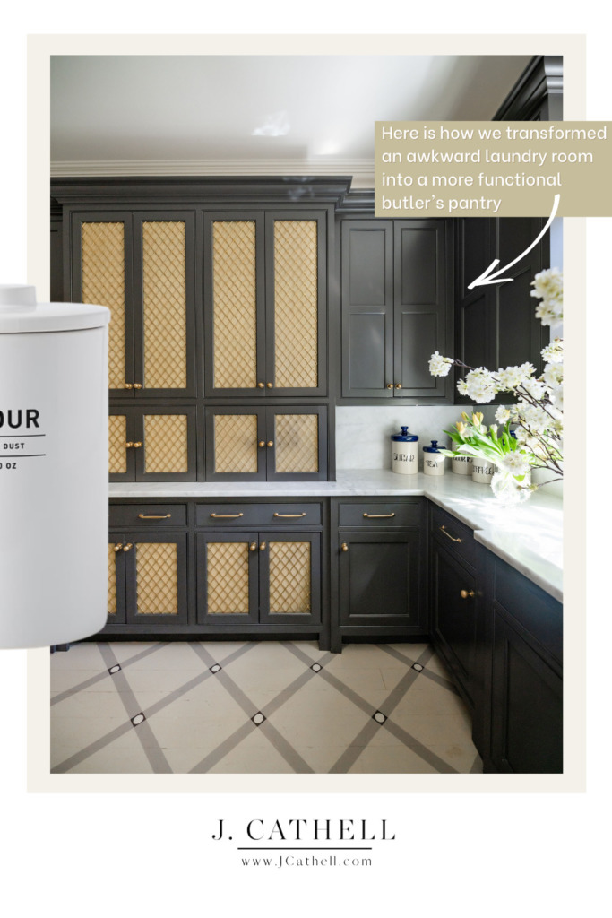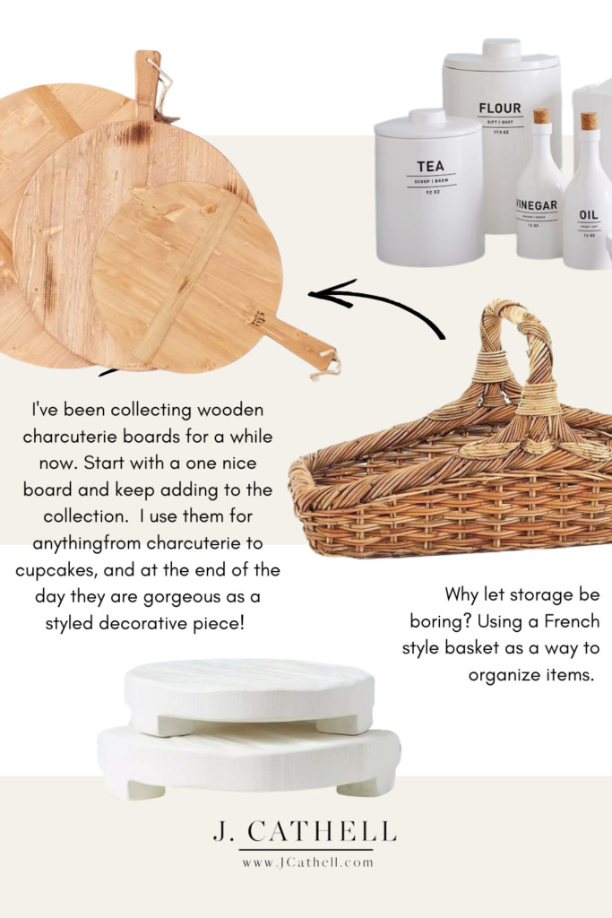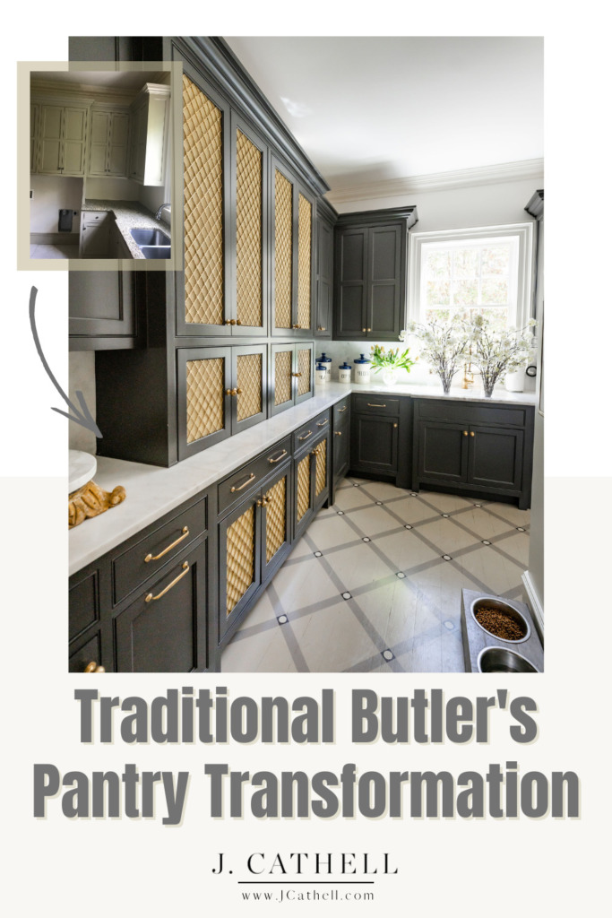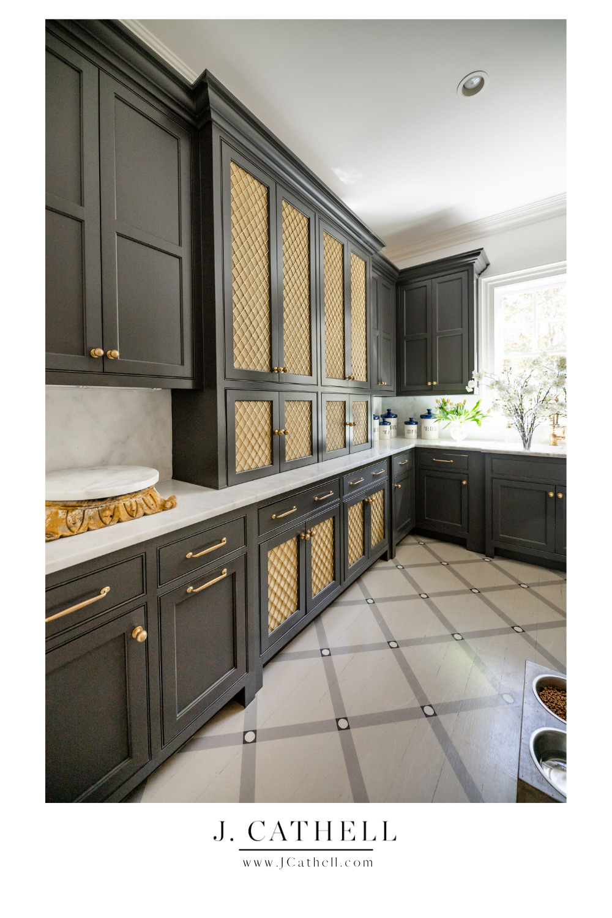Traditional Butler’s Pantry Transformation
When we purchased our home a few years back I knew it would need some work. One of the big projects I had to do first was this butler’s pantry. Can you believe it was originally a laundry room? I know, why would we move a laundry room?! It sounds crazy, but this is a traditional butler’s pantry transformation that you won’t want to miss!
The laundry room was cramped, and it opened directly into our kitchen and hallway. With three kids I knew that there would be a constant flow of laundry and it would be impossible to keep the space neat. I also was short on storage space in the pantry, and had taken out the upper cabinetry in our kitchen. You can see that remodel here! This butler’s pantry was the best change for the space and I’m so glad I did it.
The Design Process
I could see it all in my mind, but it’s a tricky L-Shaped space and it took some serious planning to get it right. A lot of the design process had to be done working backwards. Begin by thinking about what y our needs are in the space. Countertop cabinetry seemed like that best option since I knew I wanted somewhere to hide large appliances. Because it was a total space makeover, I was able to include plugs in all the places I needed them. For the holidays, we always have a ton of family around so I decided to maximize surface space while including a sink. This is great for prep work, but I also use it to cut fresh flower stems and create arrangements.
The Design
To create a cohesive look extending from the kitchen, I went with the same paint color and pulls for the cabinets. I went with Black Fox by Sherwin Williams throughout and absolutely love it. The floor pattern was custom painted directly over the wood floors. We chose to keep the wood lines visible to give it a more charming feel. The central cabinets needed to feel like a piece of furniture, and I accentuated the space with golden mesh inserts. These inserts are lined so you can’t see the appliances in the cabinets. Attention to details like this make a space complete and all the difference when designing a room. Another detail decision I made was to have a solid slab backsplash. Tile would have been too busy, and this continuation of the marble created a cohesive look.
Added Details
Because this space is still open to the rest of the house, I wanted to source accents that would be beautiful as well as useful. I’m linking things below that are multipurpose in use while being beautiful as well. I wish I could link the exact jars for you, too. They sat on my Grandmother’s counter and as a little girl I admired them. Now it’s an honor to be able to display them on my counter! Do you have any items around your house like that? Share below in the comments and as always, let me know when these tips help you! I always love to hear from you all.
